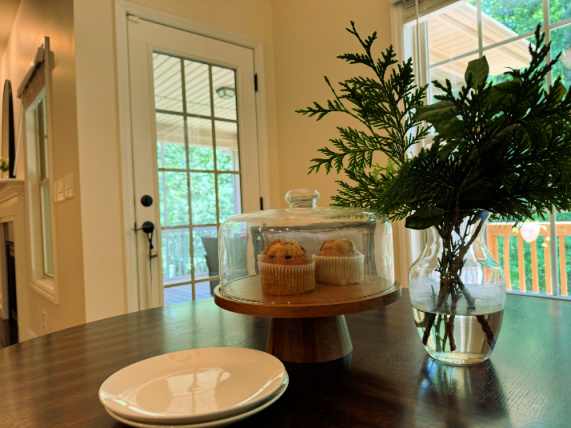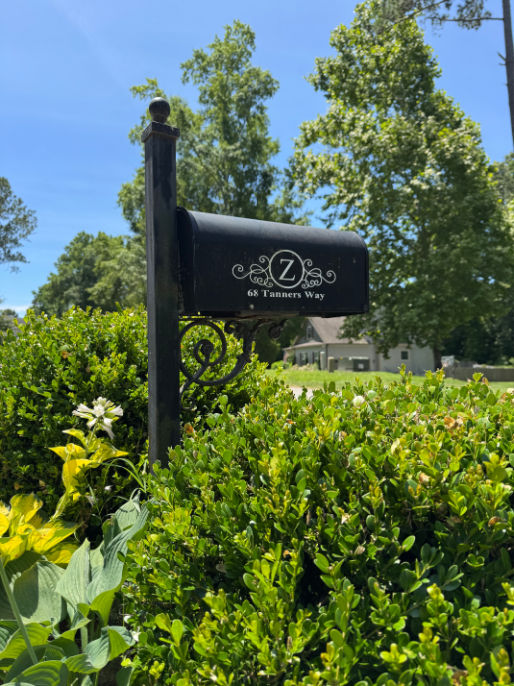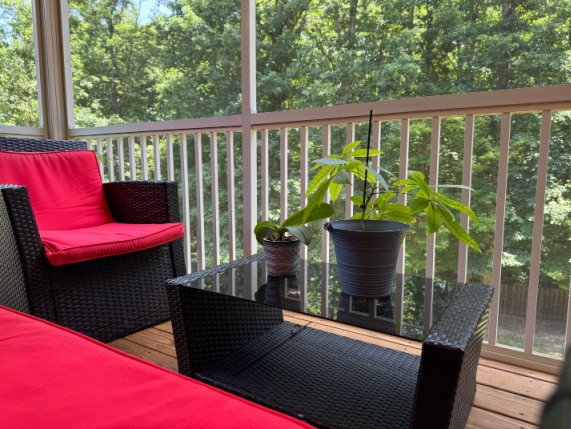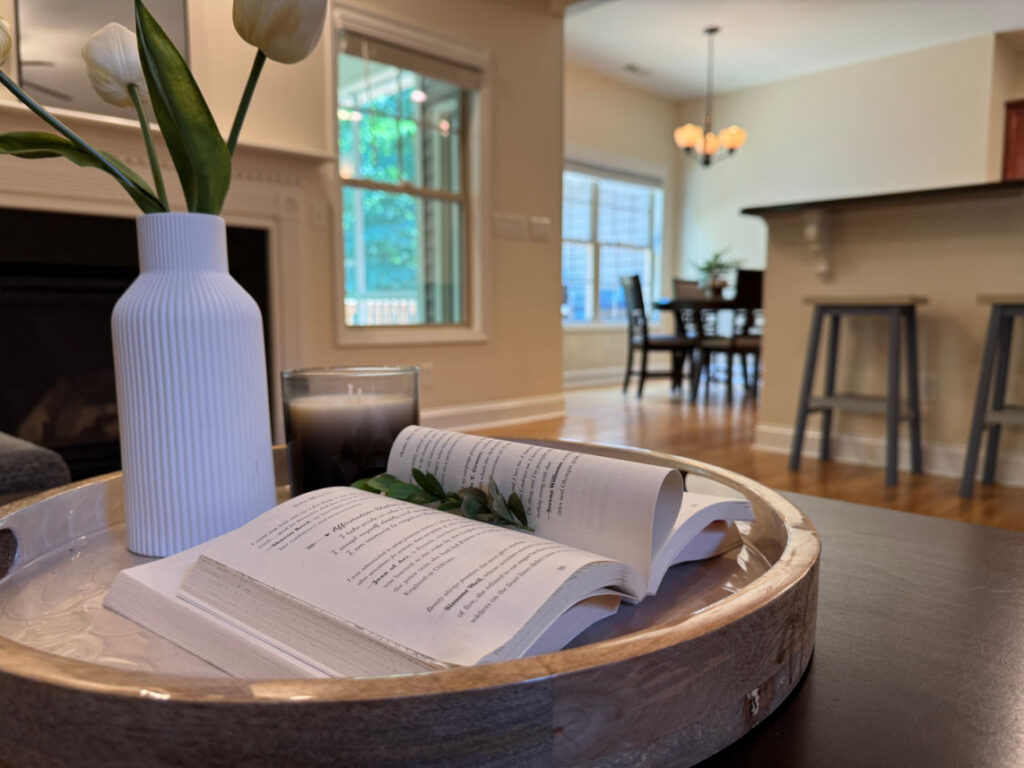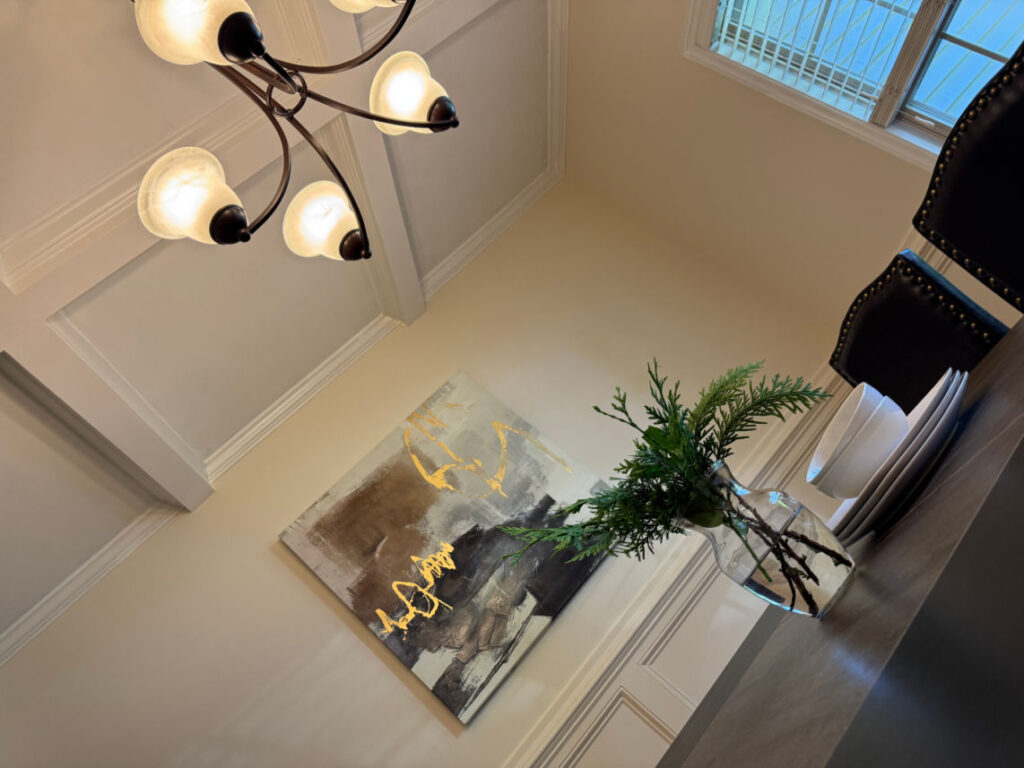Welcome to 68 Tanners Way,
Clayton, NC
4 Bedrooms, 4.5 Baths, Bonus, Office, 3273 sq ft, .93 acre lot
So much space for all your needs, without an HOA looking over your shoulder! Two first floor ensuite bedrooms, one for you and another for guests or family members that need their privacy. Two driveways means no more moving cars so someone can get out. Plus plenty of rooms even if two of you work from home!
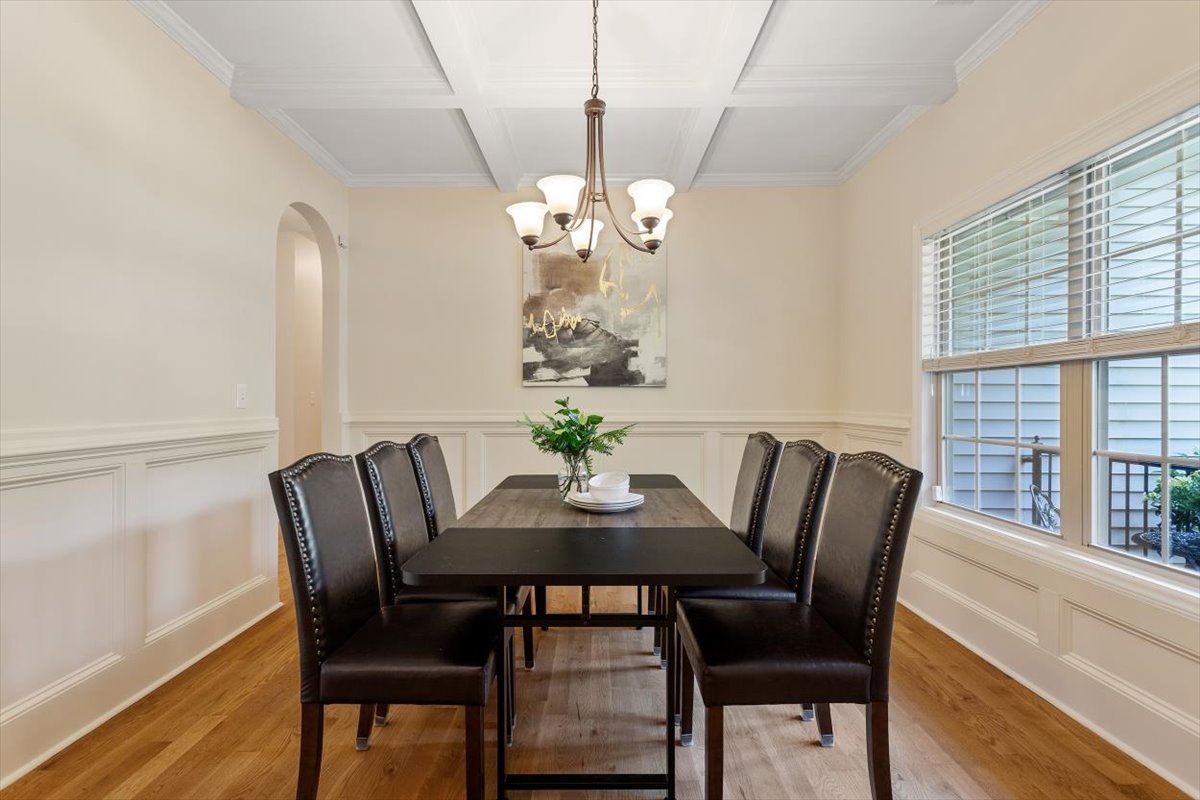
Formal Dining
Flexible floor plan
In many homes, the formal dining has become a home office or playroom. But there are enough rooms for your office space AND room for those extras. Whether you need a space for the exercise equipment, your drums, or a kids’ retreat, the option are here.
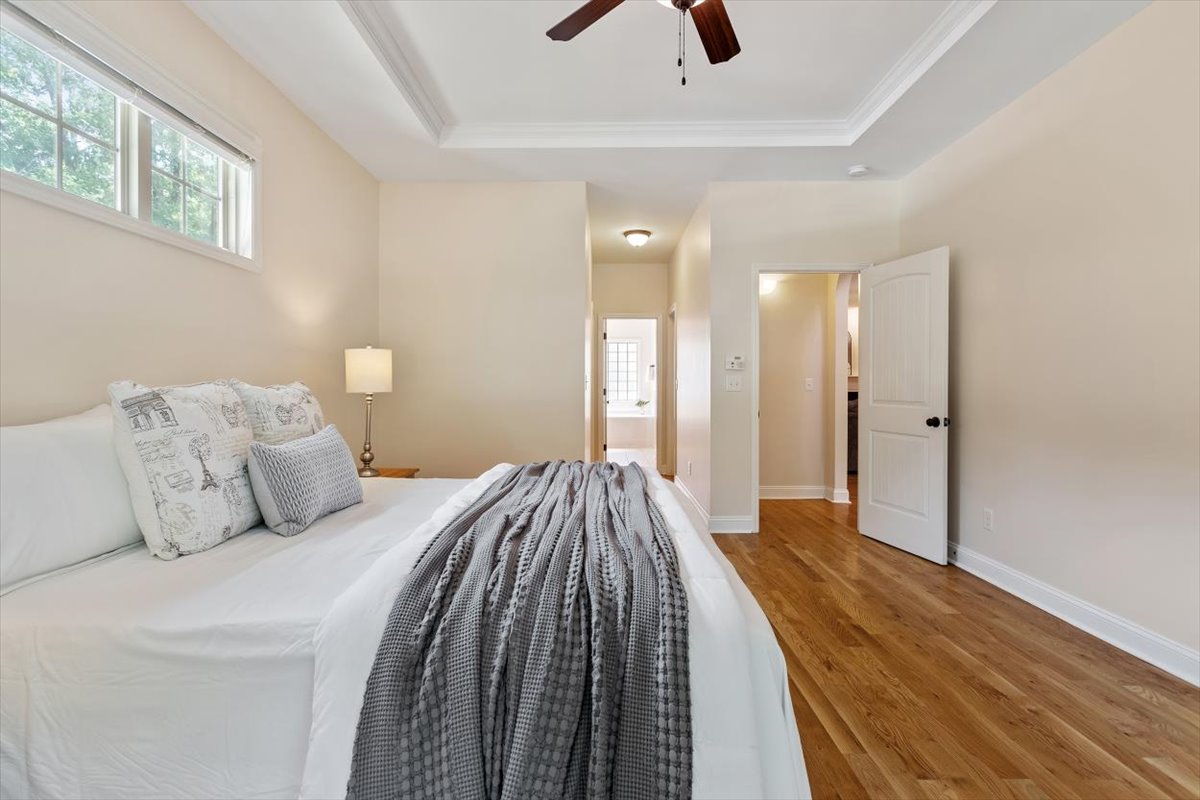
Two of everything!
(Well, almost)
Two Driveways. Two Downstairs Ensuite bedrooms. Two Primary closets. Two car garage. Freshly painted with real hardwood floors. The Primary Suite down has 2 closets, tub, and shower. The second ensuite guest room down is tucked away at the rear of the house, offering privacy to your guests.
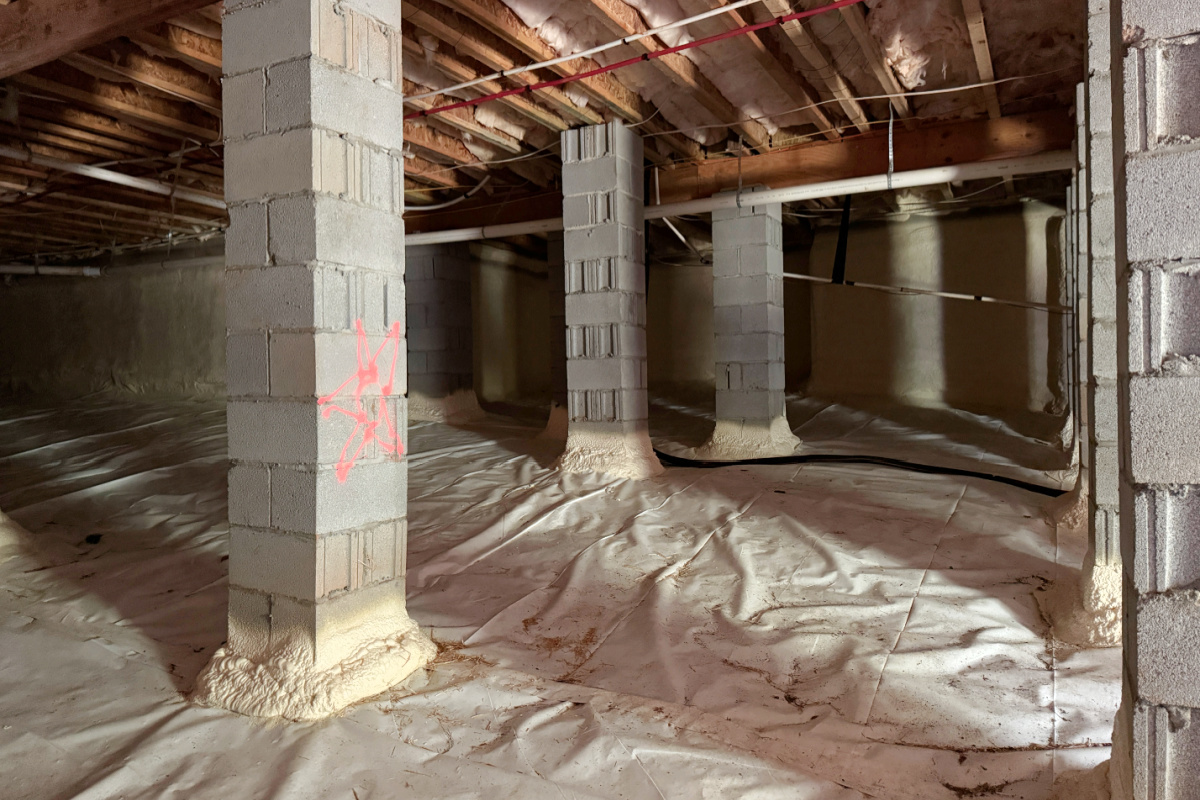
Peace & Peace of Mind
.93 acre lot and a sealed crawlspace
Moisture in North Carolina is a fact of life, but this home goes the extra mile to keep your investment safe from the dangers of moisture build up under the house with a fully sealed crawlspace. The lot provides a quiet haven to enjoy your morning cup o’ Joe on your screened porch.
68 Tanners Way Details
Spacious and serene, this 4 bed, 4.5 bath home includes TWO first-floor primary suites—ideal for multigenerational living. The main floor features new hardwoods, granite counters, a tile backsplash, and ample natural light.
A coffered ceiling elevates the dining space, while the bonus room and dedicated office add functionality. Outdoors, enjoy your nearly 1-acre lot with a relaxing screened porch, fenced backyard, private wooded view, and a separate drive perfect for RV or boat parking.
Nestled in a private, no-HOA community just minutes from downtown Clayton, with access to great schools, parks, award-winning golf, and the town’s vibrant arts and food scene.
Video
Floorplan
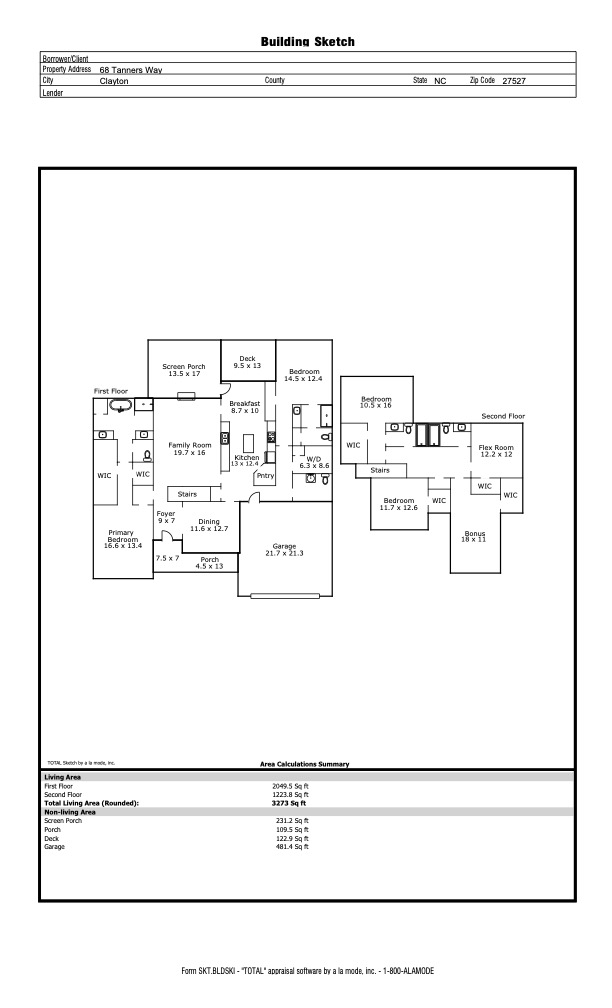
Contact us for your private showing
We’re happy to answer any questions
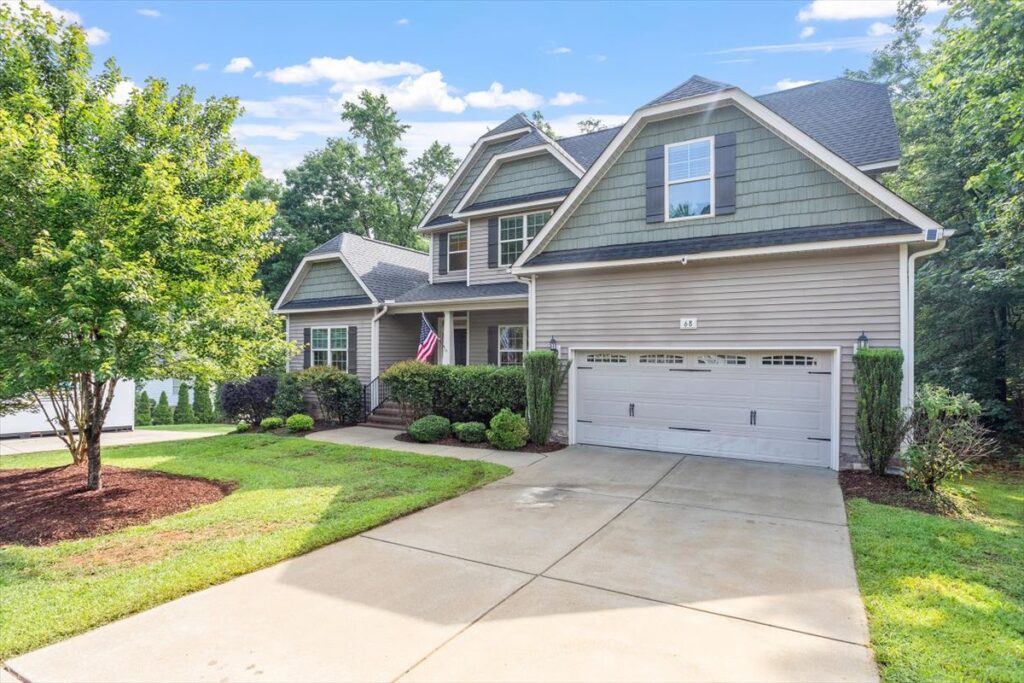
- Built in 2013
- 3273 square feet
- .93 acre lot
- NO HOA
- 2 car garage
- 4 Bedrooms
- 4.5 Baths
- First floor primary suite
- Open concept living
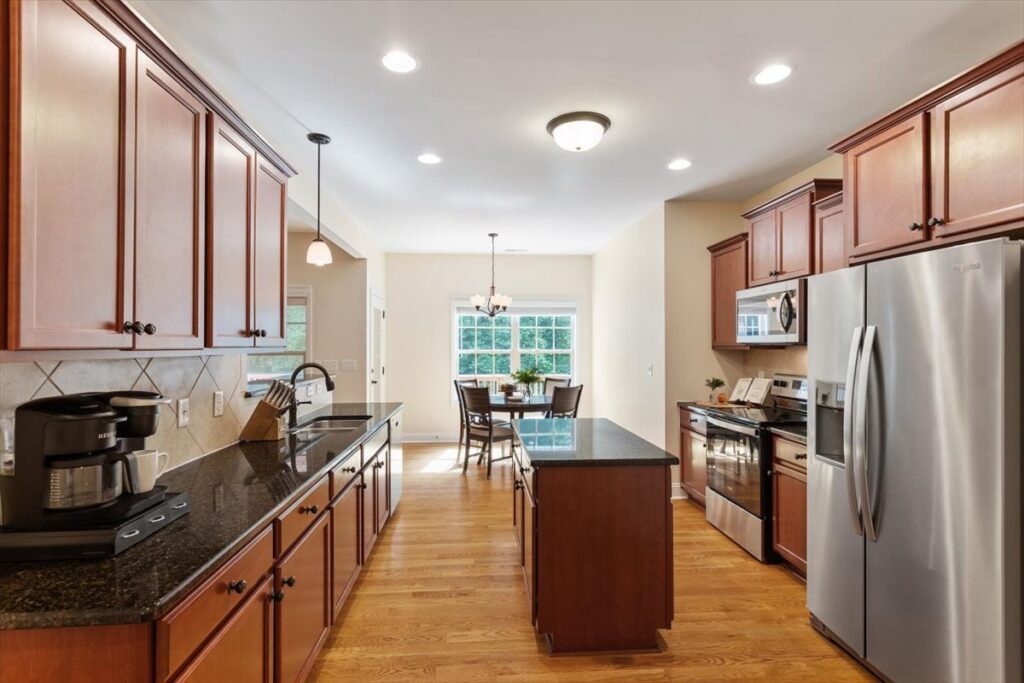
- Solid hardwoods in the common areas and primary suite
- 2 separate driveways
- Ensuite guest room on the main level
- Granite countertops
- SS appliances
- Fireplace in the family room
- Coffered ceiling in the dining room
- Bonus room over the garage and upstairs office
- Soaking tub in primary bath
- New carpet upstairs
- Screened porch and grilling porch
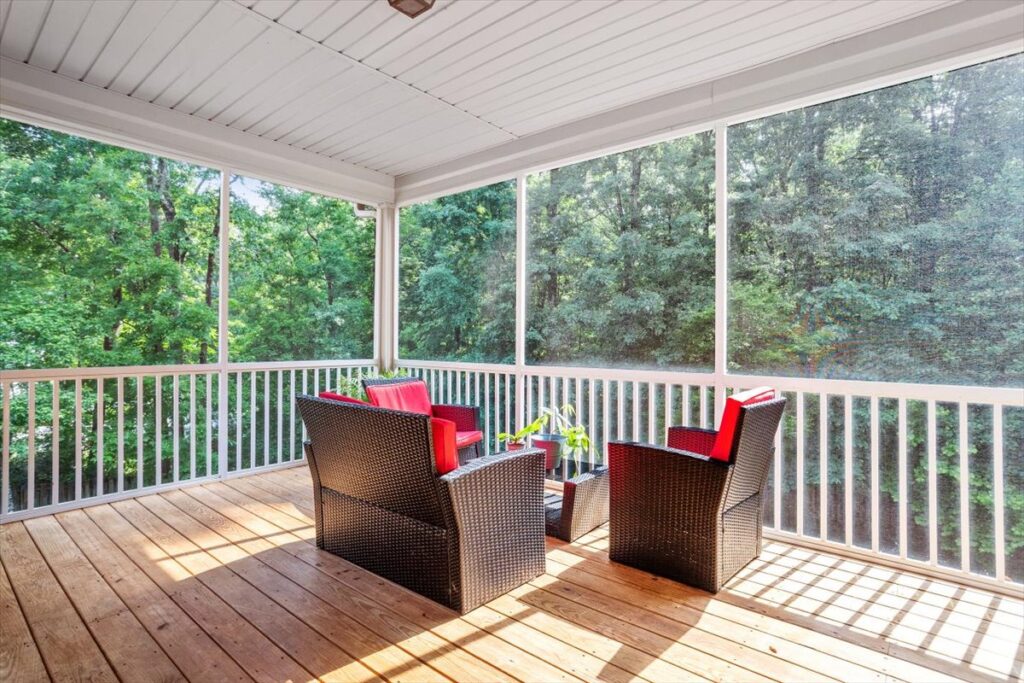
- Large .93 acre lot
- NO HOA
- 1 mile to Neuse Country Club
- 1 mile to East Clayton Community Park with 12 hole disc golf, batting cages, and all abilities playground
- 10 minutes to Publix at Flowers Plantation
- 10 minutes to downtown Clayton
- Fenced and Private yard
![13-68 Tanners Way [2122728]_12](https://www.harmonyrealtytriangle.com/wp-content/uploads/2025/05/13-68-Tanners-Way-2122728_12.jpg)
![12-68 Tanners Way [2122728]_11](https://www.harmonyrealtytriangle.com/wp-content/uploads/2025/05/12-68-Tanners-Way-2122728_11.jpg)
![14-68 Tanners Way [2122728]_13](https://www.harmonyrealtytriangle.com/wp-content/uploads/2025/05/14-68-Tanners-Way-2122728_13.jpg)
![15-68 Tanners Way [2122728]_14](https://www.harmonyrealtytriangle.com/wp-content/uploads/2025/05/15-68-Tanners-Way-2122728_14.jpg)
![16-68 Tanners Way [2122728]_15](https://www.harmonyrealtytriangle.com/wp-content/uploads/2025/05/16-68-Tanners-Way-2122728_15.jpg)
![17-68 Tanners Way [2122728]_16](https://www.harmonyrealtytriangle.com/wp-content/uploads/2025/05/17-68-Tanners-Way-2122728_16.jpg)
![18-68 Tanners Way [2122728]_17](https://www.harmonyrealtytriangle.com/wp-content/uploads/2025/05/18-68-Tanners-Way-2122728_17.jpg)
![19-68 Tanners Way [2122728]_18](https://www.harmonyrealtytriangle.com/wp-content/uploads/2025/05/19-68-Tanners-Way-2122728_18.jpg)
![20-68 Tanners Way [2122728]_19](https://www.harmonyrealtytriangle.com/wp-content/uploads/2025/05/20-68-Tanners-Way-2122728_19.jpg)
![21-68 Tanners Way [2122728]_20](https://www.harmonyrealtytriangle.com/wp-content/uploads/2025/05/21-68-Tanners-Way-2122728_20.jpg)
![22-68 Tanners Way [2122728]_21](https://www.harmonyrealtytriangle.com/wp-content/uploads/2025/05/22-68-Tanners-Way-2122728_21.jpg)
![23-68 Tanners Way [2122728]_22](https://www.harmonyrealtytriangle.com/wp-content/uploads/2025/05/23-68-Tanners-Way-2122728_22.jpg)
![24-68 Tanners Way [2122728]_23](https://www.harmonyrealtytriangle.com/wp-content/uploads/2025/05/24-68-Tanners-Way-2122728_23.jpg)
![25-68 Tanners Way [2122728]_24](https://www.harmonyrealtytriangle.com/wp-content/uploads/2025/05/25-68-Tanners-Way-2122728_24.jpg)
![27-68 Tanners Way [2122728]_26](https://www.harmonyrealtytriangle.com/wp-content/uploads/2025/05/27-68-Tanners-Way-2122728_26.jpg)
![29-68 Tanners Way [2122728]_28](https://www.harmonyrealtytriangle.com/wp-content/uploads/2025/05/29-68-Tanners-Way-2122728_28.jpg)
![30-68 Tanners Way [2122728]_29](https://www.harmonyrealtytriangle.com/wp-content/uploads/2025/05/30-68-Tanners-Way-2122728_29.jpg)
![31-68 Tanners Way [2122728]_30](https://www.harmonyrealtytriangle.com/wp-content/uploads/2025/05/31-68-Tanners-Way-2122728_30.jpg)
![32-68 Tanners Way [2122728]_31](https://www.harmonyrealtytriangle.com/wp-content/uploads/2025/05/32-68-Tanners-Way-2122728_31.jpg)
![33-68 Tanners Way [2122728]_32](https://www.harmonyrealtytriangle.com/wp-content/uploads/2025/05/33-68-Tanners-Way-2122728_32.jpg)
![34-68 Tanners Way [2122728]_33](https://www.harmonyrealtytriangle.com/wp-content/uploads/2025/05/34-68-Tanners-Way-2122728_33.jpg)
![35-68 Tanners Way [2122728]_34](https://www.harmonyrealtytriangle.com/wp-content/uploads/2025/05/35-68-Tanners-Way-2122728_34.jpg)
![36-68 Tanners Way [2122728]_35](https://www.harmonyrealtytriangle.com/wp-content/uploads/2025/05/36-68-Tanners-Way-2122728_35.jpg)
![37-68 Tanners Way [2122728]_36](https://www.harmonyrealtytriangle.com/wp-content/uploads/2025/05/37-68-Tanners-Way-2122728_36.jpg)
![38-68 Tanners Way [2122728]_37](https://www.harmonyrealtytriangle.com/wp-content/uploads/2025/05/38-68-Tanners-Way-2122728_37.jpg)
![39-68 Tanners Way [2122728]_38](https://www.harmonyrealtytriangle.com/wp-content/uploads/2025/05/39-68-Tanners-Way-2122728_38.jpg)
![40-68 Tanners Way [2122728]_39](https://www.harmonyrealtytriangle.com/wp-content/uploads/2025/05/40-68-Tanners-Way-2122728_39.jpg)
![41-68 Tanners Way [2122728]_40](https://www.harmonyrealtytriangle.com/wp-content/uploads/2025/05/41-68-Tanners-Way-2122728_40.jpg)
![42-68 Tanners Way [2122728]_41](https://www.harmonyrealtytriangle.com/wp-content/uploads/2025/05/42-68-Tanners-Way-2122728_41.jpg)
![43-68 Tanners Way [2122728]_42](https://www.harmonyrealtytriangle.com/wp-content/uploads/2025/05/43-68-Tanners-Way-2122728_42.jpg)
![01-68 Tanners Way [2122728]_01](https://www.harmonyrealtytriangle.com/wp-content/uploads/2025/05/01-68-Tanners-Way-2122728_01.jpg)
![02-68 Tanners Way [2122728]_02](https://www.harmonyrealtytriangle.com/wp-content/uploads/2025/05/02-68-Tanners-Way-2122728_02.jpg)
![03-68 Tanners Way [2122728]_03](https://www.harmonyrealtytriangle.com/wp-content/uploads/2025/05/03-68-Tanners-Way-2122728_03.jpg)
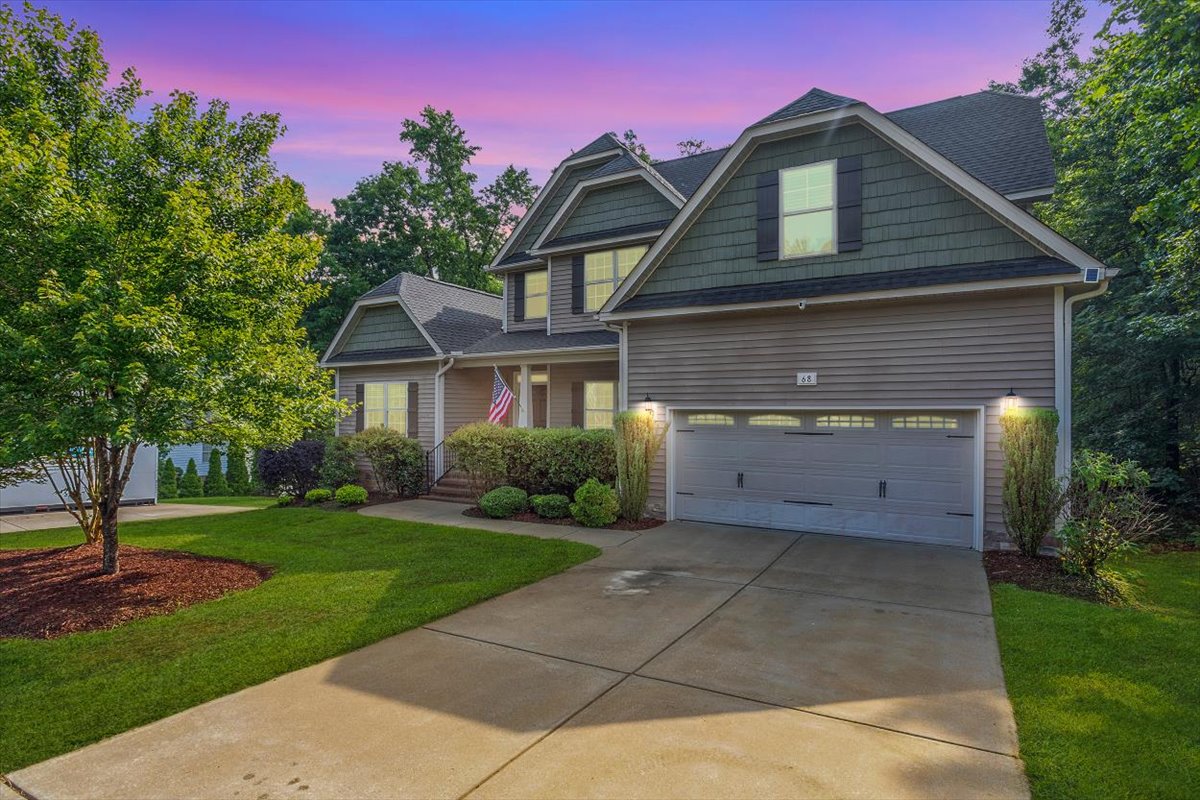
![05-68 Tanners Way [2122728]_04](https://www.harmonyrealtytriangle.com/wp-content/uploads/2025/05/05-68-Tanners-Way-2122728_04.jpg)
![06-68 Tanners Way [2122728]_05](https://www.harmonyrealtytriangle.com/wp-content/uploads/2025/05/06-68-Tanners-Way-2122728_05.jpg)
![07-68 Tanners Way [2122728]_06](https://www.harmonyrealtytriangle.com/wp-content/uploads/2025/05/07-68-Tanners-Way-2122728_06.jpg)
![11-68 Tanners Way [2122728]_10](https://www.harmonyrealtytriangle.com/wp-content/uploads/2025/05/11-68-Tanners-Way-2122728_10.jpg)
![10-68 Tanners Way [2122728]_09](https://www.harmonyrealtytriangle.com/wp-content/uploads/2025/05/10-68-Tanners-Way-2122728_09.jpg)
![08-68 Tanners Way [2122728]_07](https://www.harmonyrealtytriangle.com/wp-content/uploads/2025/05/08-68-Tanners-Way-2122728_07.jpg)
