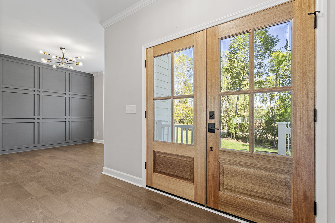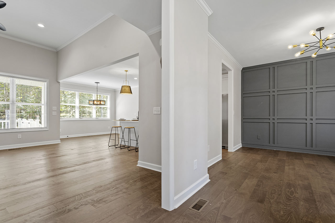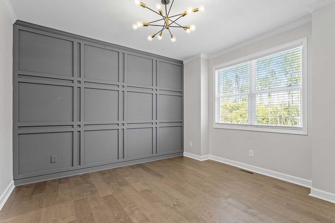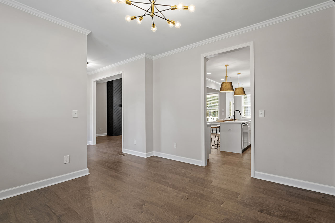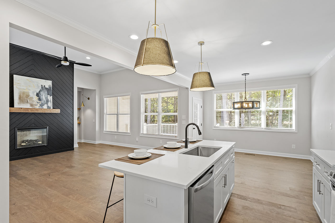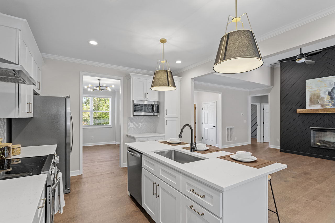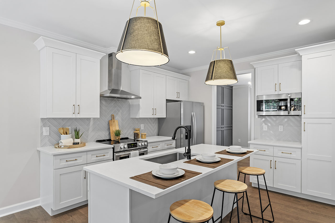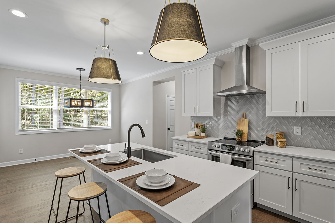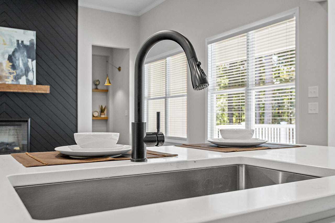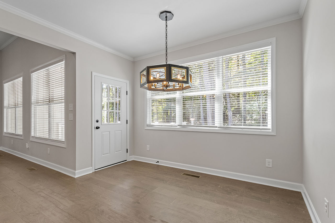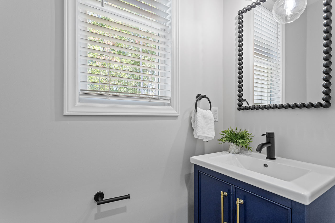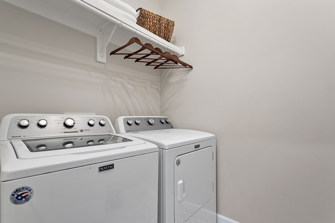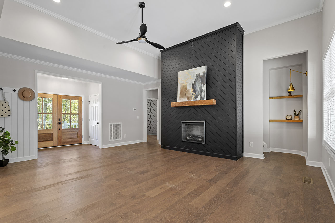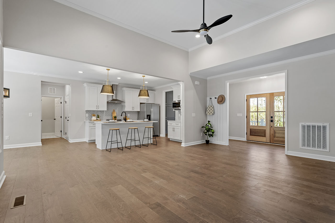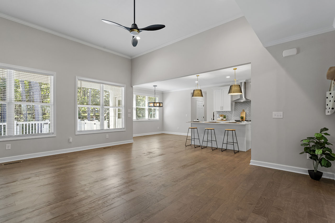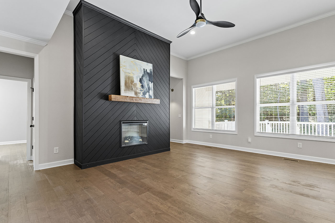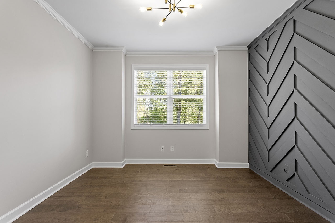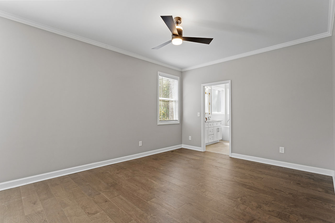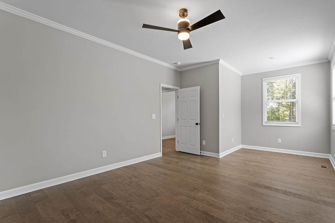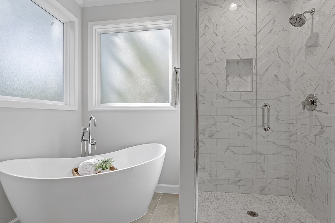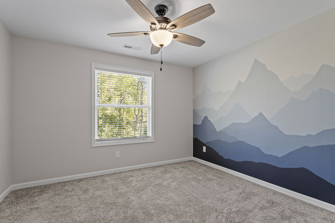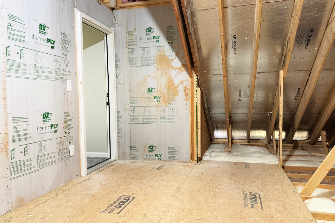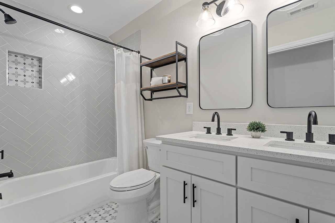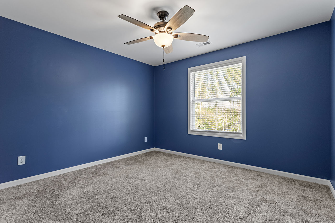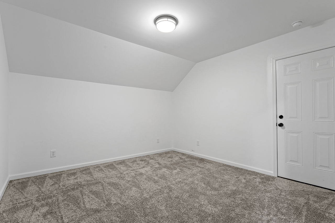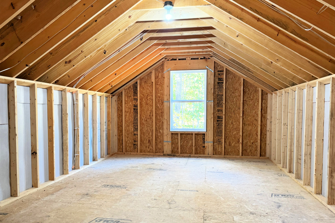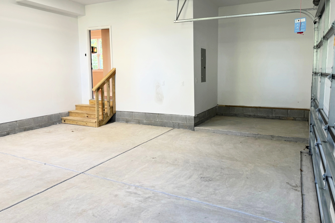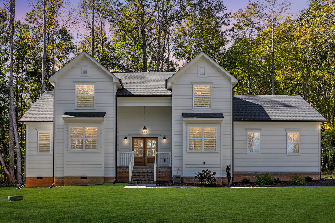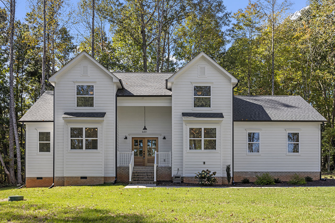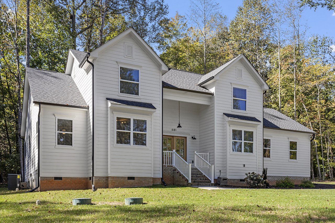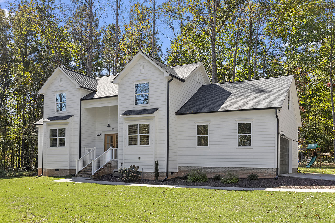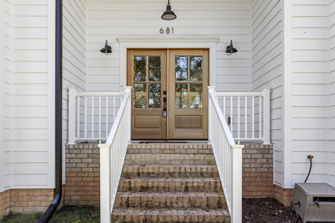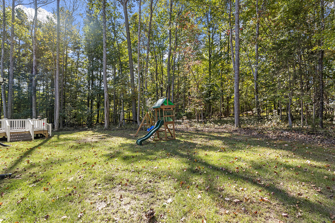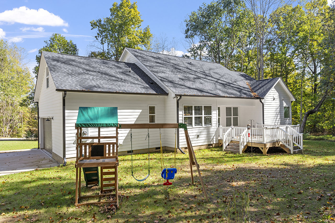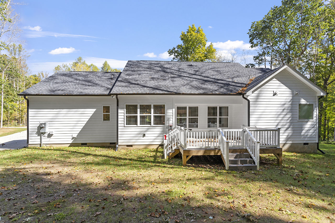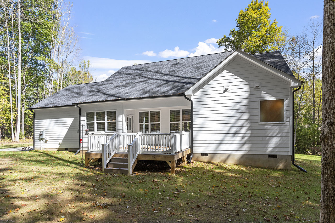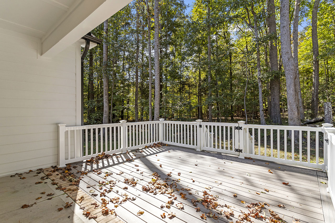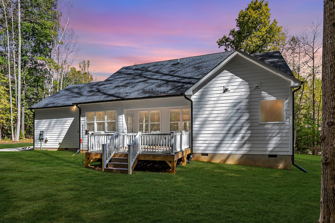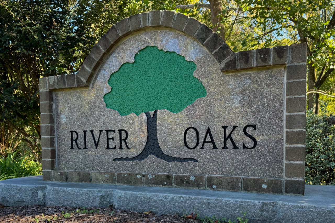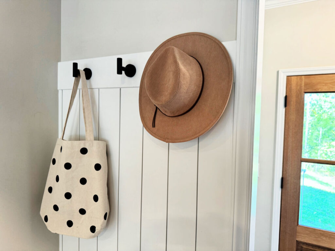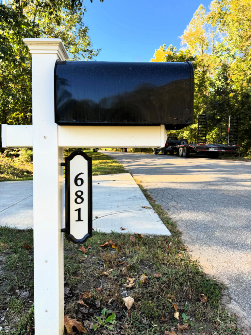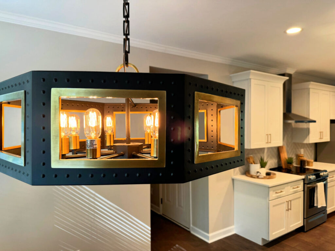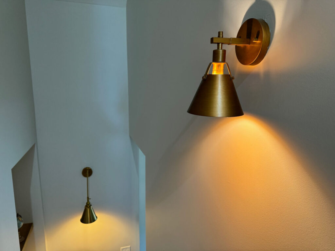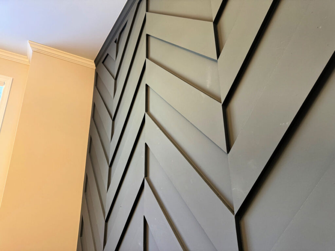Welcome to 681 Oaks Lane Road,
Timberlake, NC
3 Bedrooms, 2.5 Baths, Bonus, Office, 2325 sq ft, 1.02 acre lot
Experience luxury in this custom home on over an acre, just 30 min from Durham, 10 min from Roxboro, and 20 min from Hyco Lake. This custom home community is nestled in a peaceful neighborhood with wonderful neighbors!
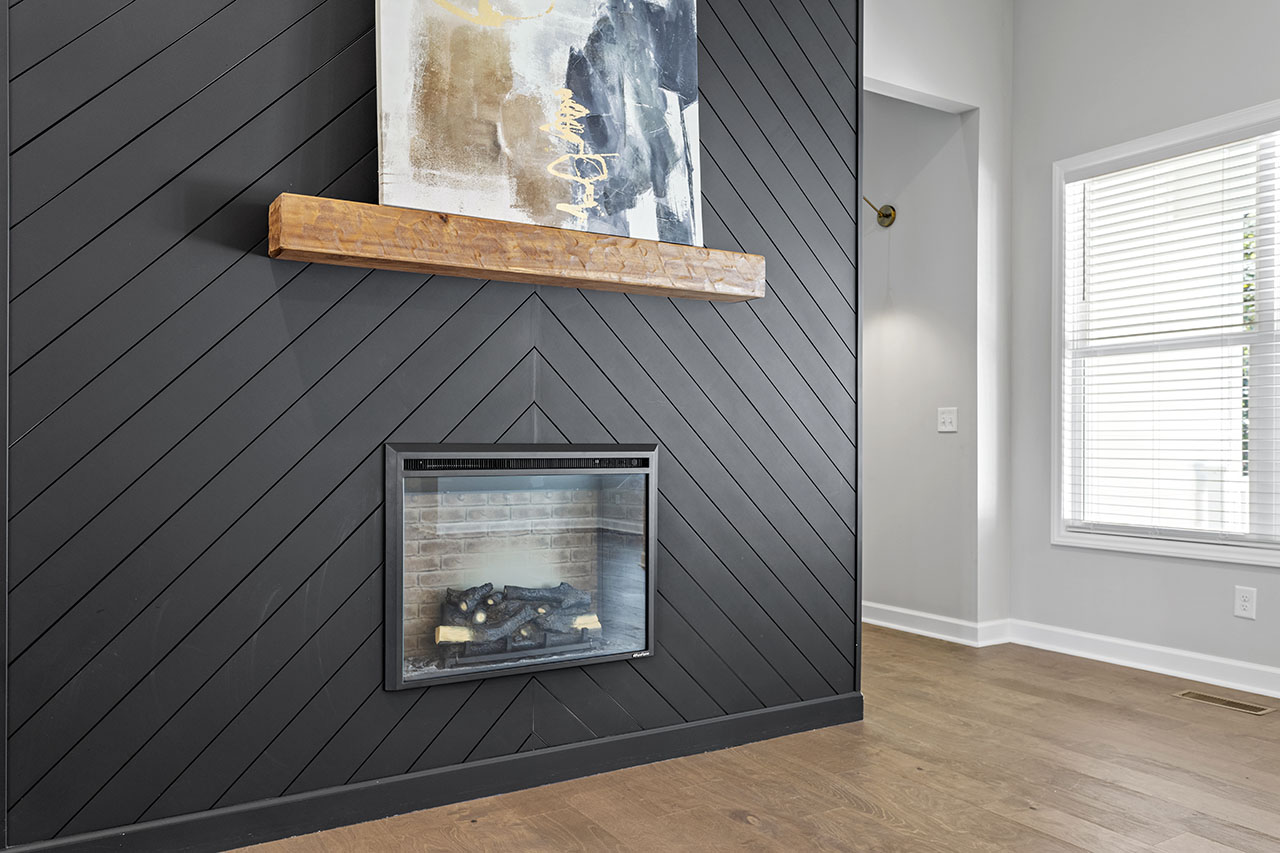
Cozy & Open
Farmhouse Design
The modern farmhouse aesthetic focuses on livability and openness, and this home does not disappoint. The family room boasts 12 foot ceilings and is open to the kitchen and breakfast.
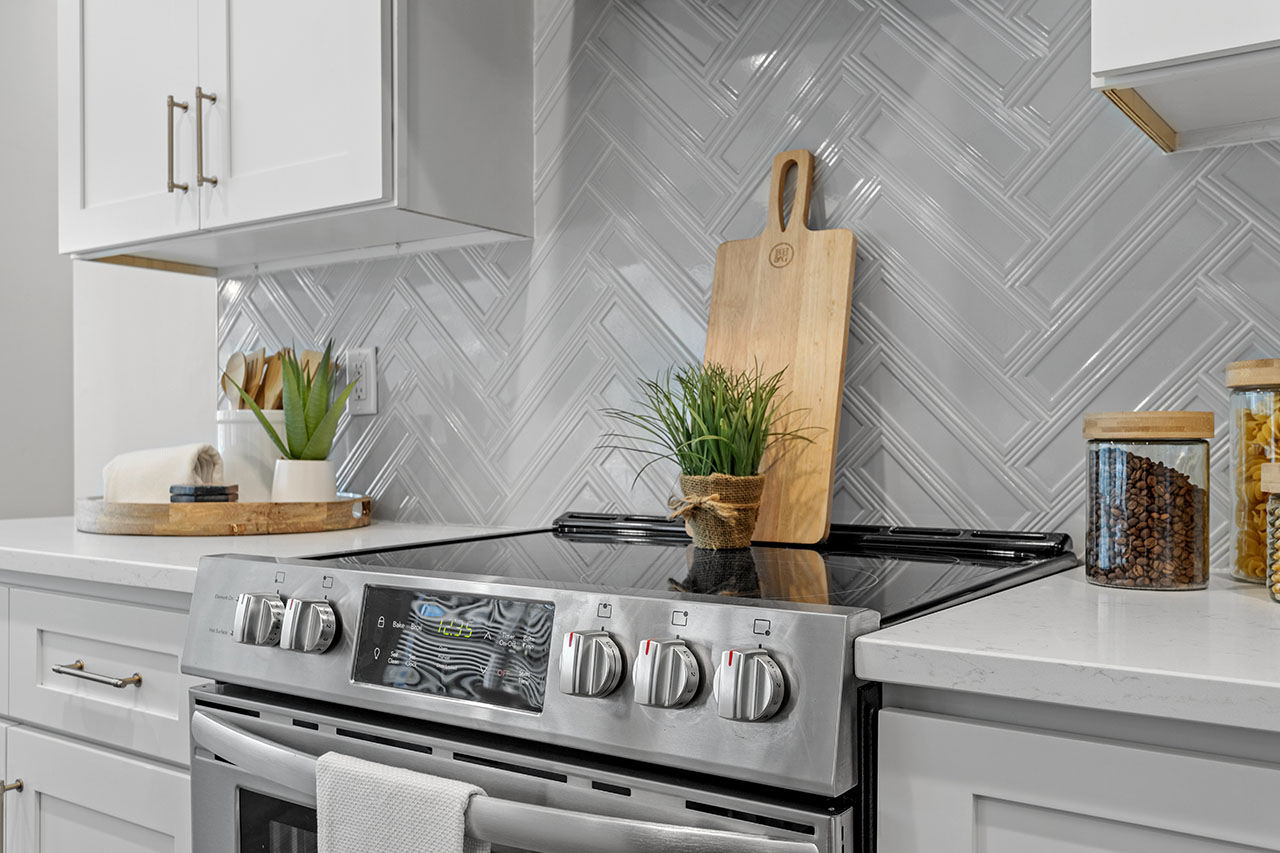
Luxurious Details
The little things matter
From the glass herringbone tile in the kitchen to the modern light fixtures and accent walls, you know you’re not in just an ordinary space. All the upgrades are fresh and modern.
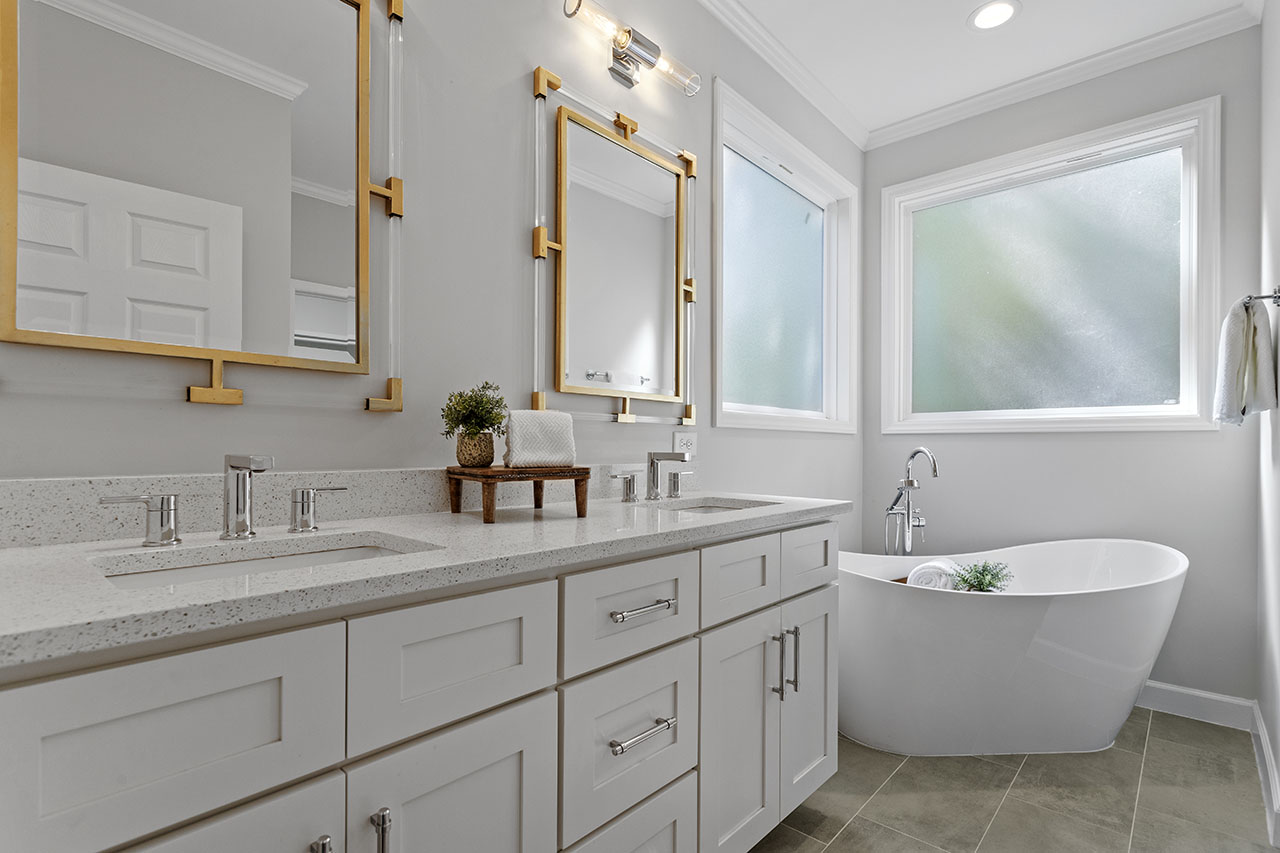
Light-filled Privacy
1.02 acre lot and plenty of windows
Set at the back of a quiet country subdivision north of Durham, the home designer made sure you could always enjoy the views with plenty of room-filling light.
681 Oaks Lane Road Details
The inviting first-floor owner suite features tile floors, a double sink vanity with white granite, and a stunning marble walk-in shower.
The open-concept family room has 12-ft ceilings and a black shiplap fireplace, flowing into a gourmet kitchen with SS appliances, soft-close cabinets, and a large island with quartz countertops.
With 3 bedrooms and a finished bonus room, there’s space for everyone. The study features a gray accent wall, perfect for work-from-home comfort.
Enjoy natural light, hardwood floors, and a charming shiplap mudroom. The 2-car garage and walkable attic provide ample storage. Meticulously designed, this home is a serene retreat that blends elegance and modern living.
Video
Floorplan
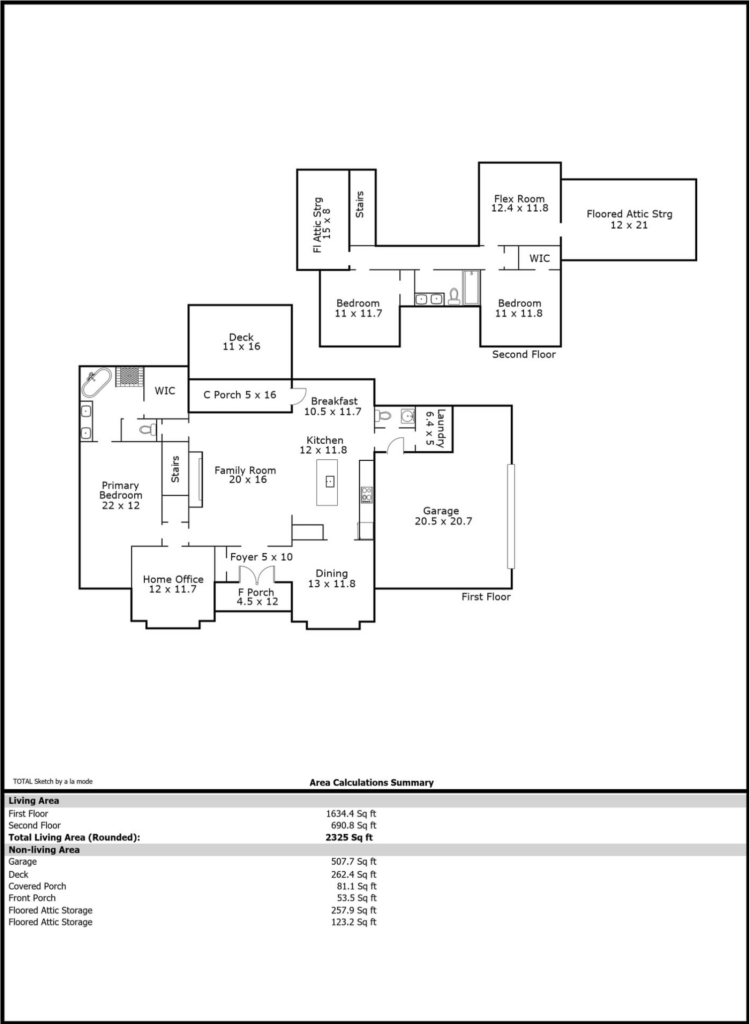
Contact us for your private showing
We’re happy to answer any questions
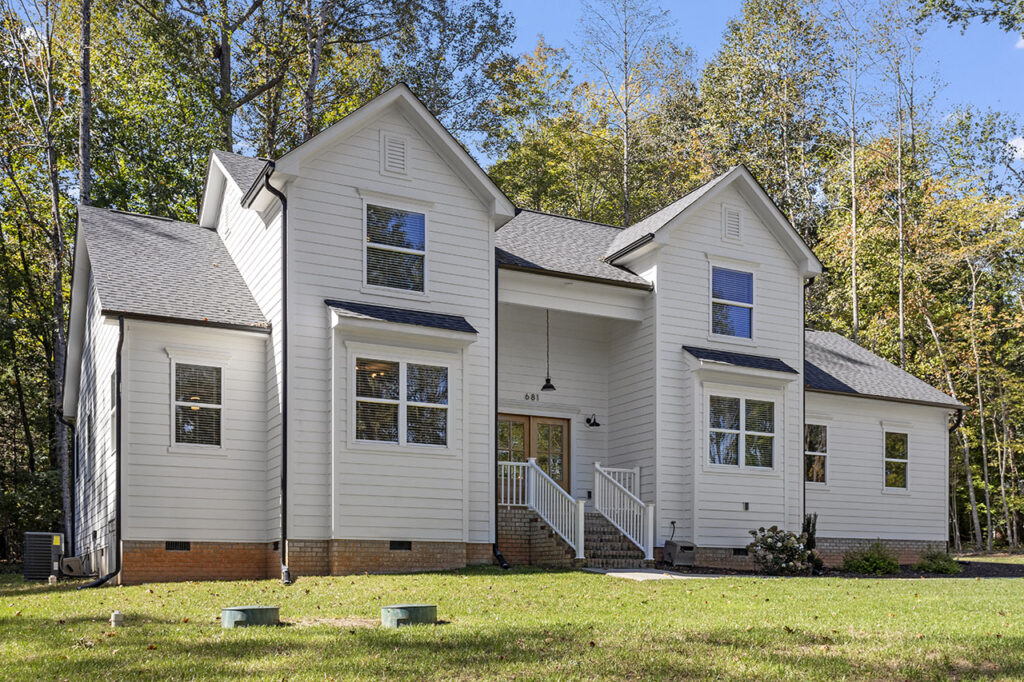
- Built in 2022
- 2325 square feet
- 1.02 acre lot
- HOA
- 2 car garage
- 3 Bedrooms
- 2.5 Baths
- First floor primary suite
- Open concept living
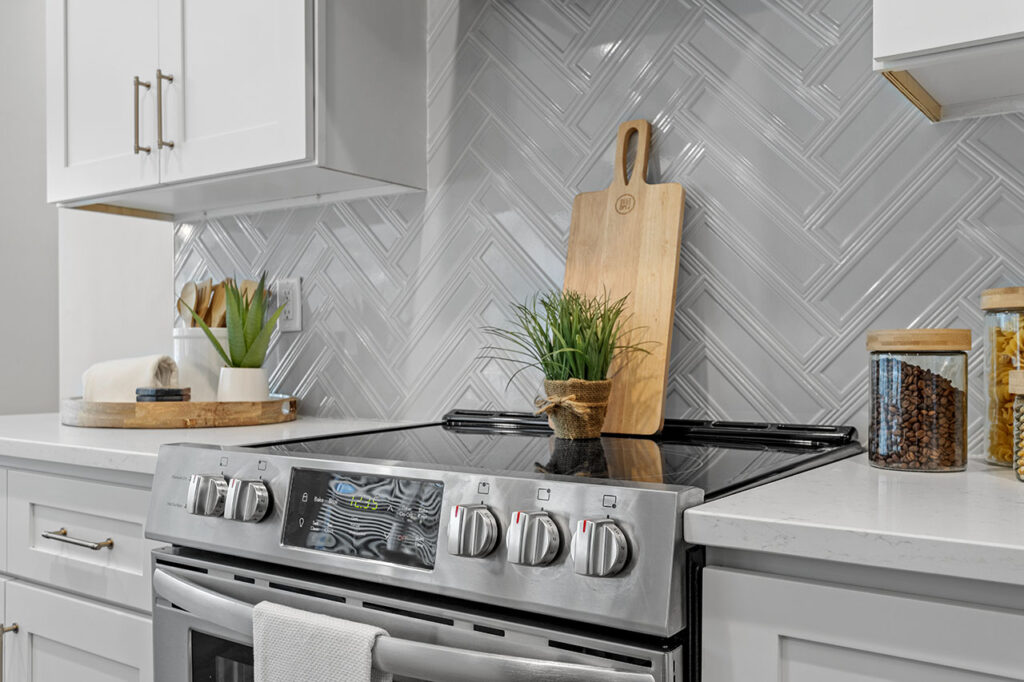
- 381 square feet of walk-in unfinished storage
- Home office
- Quartz countertops
- SS appliances & soft close cabinets
- Double entry doors
- Shiplap fireplace
- Upgraded modern light fixtures
- 12 foot ceilings in family room
- Custom accent walls in Dining and Home office
- Marble tiled shower in primary bath
- Soaking tub in primary bath
- Upgraded plush carpeting upstairs with double padding beneath
- Trek deck in the back overlooking wooded area beyond the backyard
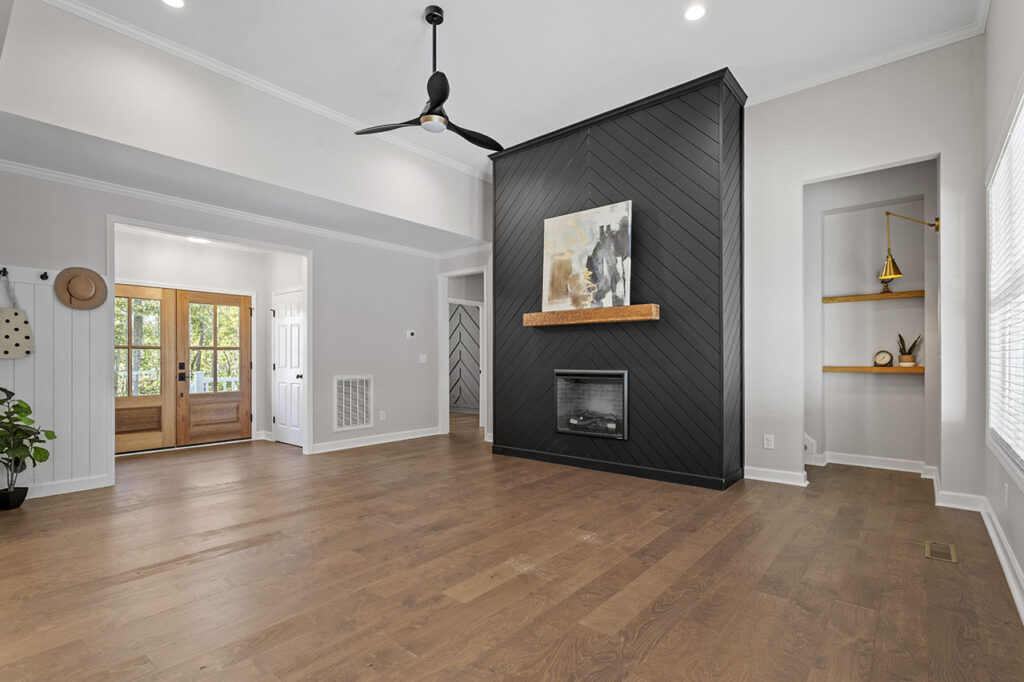
- Large 1.02 acre lot
- NO City Taxes
- 30 minutes to Durham, 20 minutes to Hyco Lake, 10 minutes to Roxboro
- Luxury and privacy at an affordable entry price
